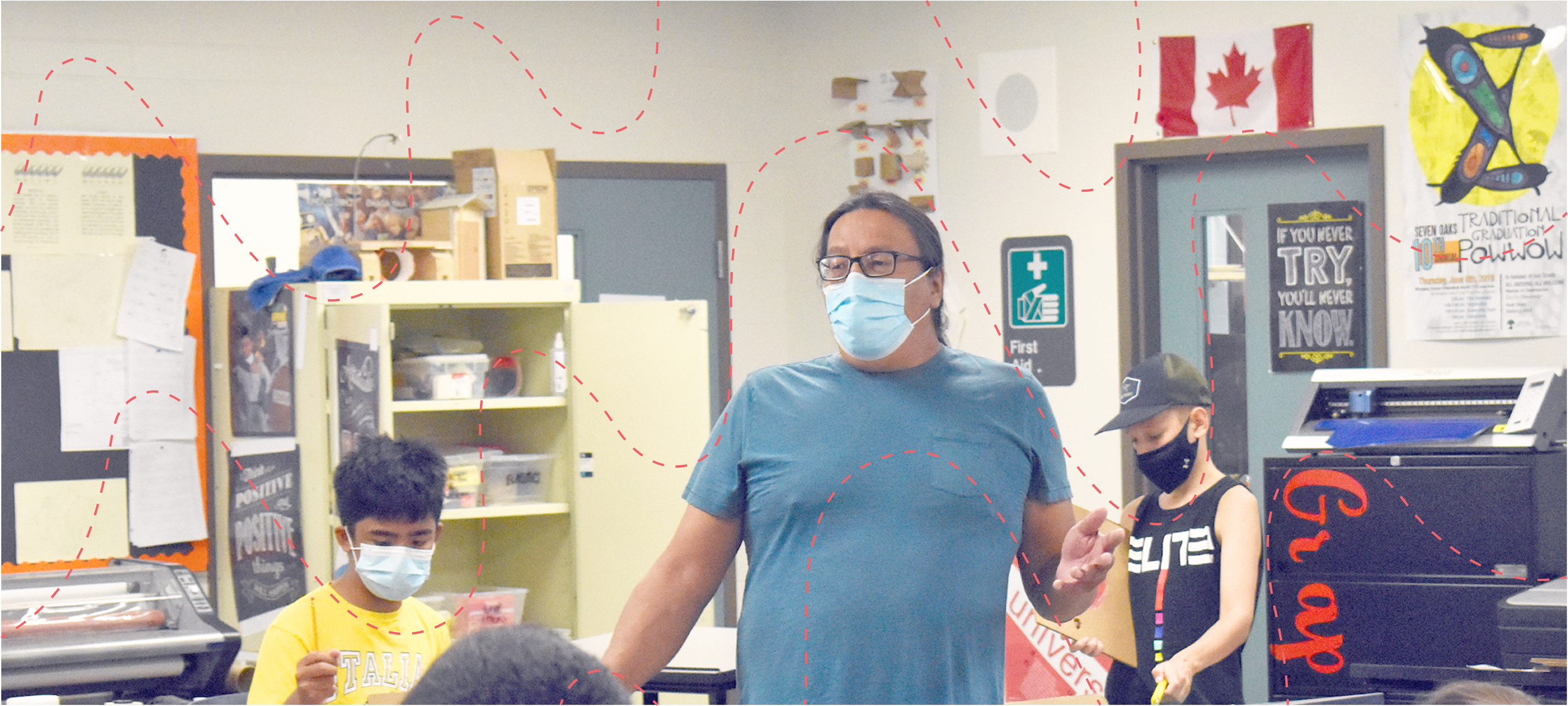
Syllabus
1. Storytelling / 4 Pillars of Sustainability
Connect land sustainability principles to indigenous knowledge.
Use storytelling to share knowledge with others
Describe the four pillars of sustainability and how they connect
Identify the impact of indigenous knowledge in regard to land teachings
Explain the relationship between the four pillars and indigenous knowledge and perspectives
2. Safety
Recognize safety hazards and describe appropriate personal safety equipment on a worksite.
List potential worksite hazards
Identify the safety regulations for construction worksites
Identify appropriate Personal Protective Equipment (PPE)
3. Site Analysis
Identify and explain the steps required to complete a basic site analysis
List the legal property documents required
Describe the physical site appearance
Explain the connection of the spiritual world to the proposed physical design of the project
Explain how basic site analysis connects to indigenous land sustainability beliefs
Identify potential career paths in landscape architecture and site work
4. Identify Function
Explain the steps taken when completing Functional Programming
Define the problem
Identify the factors that determine the intended use of a building
List the desired features of the completed building
Generate ideas and inspiration from precedent research
Identify the physical requirements for services and materials
Explain how indigenous land sustainability beliefs have an impact of the design of the building
Identify potential career paths in architecture
5. Preliminary Budget
Complete a high-level budget for a scheduled building project
Diagram the connection between the project budget and the project schedule
List all factors influencing the budget and the schedule
Identify existing market costs to use as a guide
Complete a basic budget spreadsheet
Identify budget items that may be impacted by indigenous land sustainability beliefs
Identify potential career paths in construction management
6. Concept Sketching
Represent an idea for a community project as a conceptual sketch
Define a conceptual sketch
Determine what is included in a conceptual sketch
Identify the different methods of creating a conceptual sketch
Create a simple conceptual sketch
Explain how indigenous land sustainability beliefs may influence the conceptual sketch
Identify potential career paths in design visualization and graphic design
7. Concept Modeling
Create a model of the conceptual sketch
Define basic architectural language
Layout a space that includes basic components of a building
Adapt the conceptual sketches into a physical model and document the progression of the design
Explain how this model supports indigenous land sustainability beliefs
8. Scaled Drawings
Utilize architectural drafting conventions to prepare a basic drawing package
Explain what scale is and how it relates to drawings on paper
Describe common drawing conventions
Apply drawing conventions to a basic conceptual sketch
Readjust the budget based on the drawing
Identify potential career paths related to architectural drafting
9. Advanced Modeling
Create a 3D model using both digital and physical tools
Use metric and imperial measurements to correctly calculate required dimensions etc.
Use basic measuring tools
Use different materials to create a 3D model of a building
Identify commonly used digital and physical massing and sculpting methods
Identify potential career paths related to 3D modeling
Identify the specifications related to construction drawings
Use standard construction drawing standards and conventions in a detailed drawing package:
Plan
Section
Elevations
Typical and Unique Details
Basic Specifications
Descriptive Diagrams
Illustrate basic understanding of building science and sustainable building practices in a drawing package
Explain basic dimensioning, annotation, and specifications of a building
Complete a 2D and 3D representation of the building
Identify potential career paths related to architectural drafting
10. Construction Drawings
11. Budget & Schedule
Produce an architectural schedule
Describe the basic principles of cost estimating
Complete a preliminary material take-off list
Define an architectural schedule
Complete a preliminary architectural schedule
Revise drawings based on original budget and project schedule
Identify potential career paths related to construction project management
Building the structure
Youth would work with local carpenters and builders to build all aspects of structure.
Learning how to use tools and their safety
12. Build

Past Reactions
Find out if there are any workshops near you!




